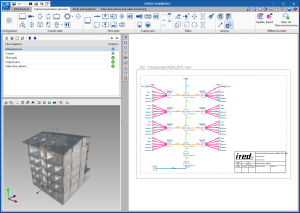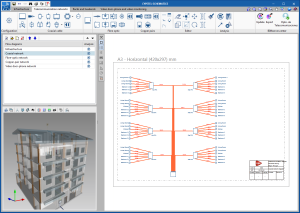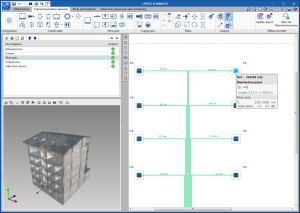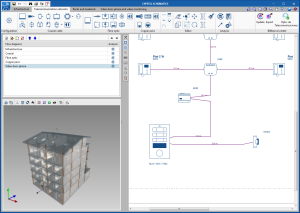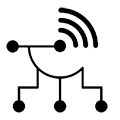
CYPETEL Schematics is an application that has been created to analyse and design diagrams of telecommunications systems.
This application is integrated into the Open BIM workflow via the BIMserver.center platform. The application can be downloaded from the BIMserver.center platform.
Field of application
CYPETEL Schematics analyses and designs telecommunications installations, in accordance with standard design codes or generic requirements, where users can configure the checks to be carried out and the equipment and infrastructure elements to be used. The program allows users to import values and characteristics from predefined codes.
Country |
Type of installation |
Standard |
|
Infraestruturas de telecomunicações |
Manual ITED 3.ª edição |
|
Infraestruturas de telecomunicações em loteamentos, urbanizações e conjuntos de edifícios (ITUR) |
Manual ITUR 2.ª edição |
|
Infraestructura común de telecomunicaciones (ICT) |
Real Decreto 346/2011 (Modificado por la Orden ECE/983/2019) |
|
Instalaciones genéricas |
- |
Workspace
CYPETEL Schematics is distributed in 4 tabs:
- "Infrastructure" tab
- "Telecommunications network" tab
- "Racks and headers" tab
- "Video door-phone/ video monitoring" tab
Users can configure the elements library and, therefore, the technical properties that are to be considered. For elements that are integrated in the Infrastructure tab (panels, inspection boxes, taps and pipes), an assistant is available, which can import the types of predefined elements of the standards mentioned in the Field of application section. All created element types can be imported and exported to a file, which can be used in different projects.
Thanks to the different editing tools of the application, users can customise diagrams so they have the desired appearance and layout.
"Infrastructure" tab
This tab contains the tools that are required to design the infrastructure diagram. If users have worked previously with CYPETEL Systems, the data of the infrastructure elements can be obtained from the BIM project.
"Telecommunications network" tab
This tab allows users to create distribution networks for the different types that are contemplated in the scope of the program (coaxial cable networks, fibre optic networks, hybrid fibre-coaxial networks (HFC) and cooper pair networks).
The program has an assistant to import the standard checks that are mentioned in the Filed of application section, or to configure the design limits. The checks can be assigned to any equipment that is included in coaxial cable networks and fibre optic cable networks.
By means of alerts, the program will warn of any design requirements that are not met or installations that have been developed incorrectly, to aid users to configure them correctly.
Finally, the program also has an assistant to create diagrams quickly (generates the telecommunications networks from the infrastructure diagram) and a tool to adjust the power values of the coaxial cable networks.
"Racks and headers" tab
Racks are designed in this tab. This is where users can configure the distribution details of the equipment in the racks of the installation.
"Video door-phone/ video monitoring" tab
In this tab, the program contains the equipment to design video door-phone and video monitoring diagrams.
Documents
The reports that are generated from the design process of the installations can be exported to several formats (TXT, DOCX, PDF...) and then be printed and/or modified by users.
The diagrams can be sent to any printing device or exported to different formats (DXF, DWG, JPG...).
The program generates all the installation equipment quantities automatically, which can be exported to various formats (BC3, CSV, PDF...).
Open BIM workflow
CYPETEL Schematics is integrated into the Open BIM workflow via the BIMserver.center platform. The program currently exchanges the following information with the linked Open BIM project:
- Imports
- All the 3D models
Displays the 3D view of all the models that are imported during the connection to the Open BIM project. - Infrastructure elements
The data of the infrastructure elements that have been exported to the BIM project using "CYPETEL Systems".
- All the 3D models
- Exports
The program exports an IFC file that contains:
- Network diagrams (DWG format)
- Results report (PDF format)
- Materials schedule (PDF format)
More information
- Download, resources and available languages.
- License requirements
To be able to use this program, the user license must include the necessary user permits. The permit for "CYPETEL Schematics" is the same one that provides access to the following programs:
- CYPETEL Systems
- CYPETEL ICT
- Telecommunications tab of CYPECAD MEP
Tel. USA (+1) 202 569 8902 // UK (+44) 20 3608 1448 // Spain (+34) 965 922 550 - Fax (+34) 965 124 950
